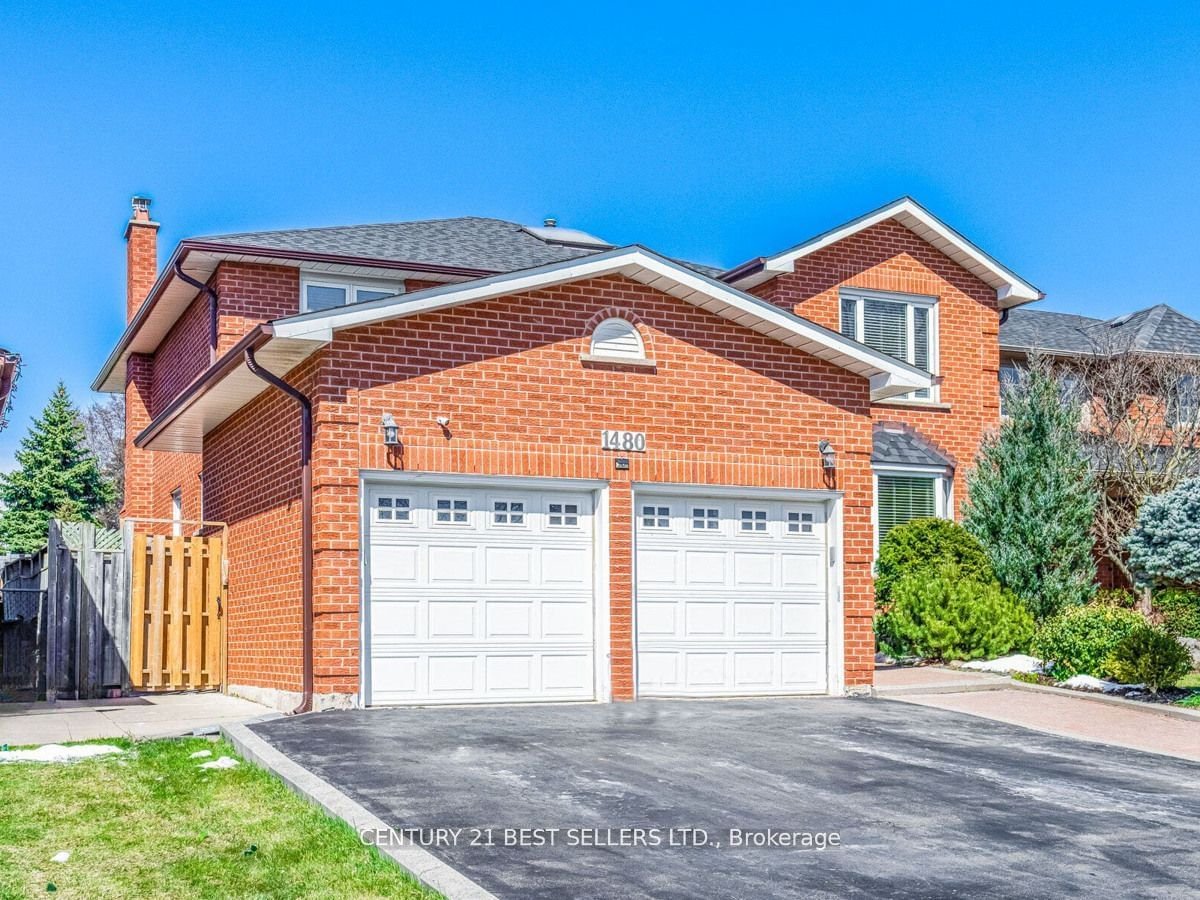$1,895,000
$*,***,***
4+2-Bed
4-Bath
3000-3500 Sq. ft
Listed on 4/11/24
Listed by CENTURY 21 BEST SELLERS LTD.
Introducing 1480 Clearview Drive, Oakville - A True Gem In The Sought-After 'Clearview' East Oakville Locale. With Over 4200 Sqft Of Living Space, This Expansive Residence Has One Of The Area's Largest Properties And Sits Majestically On A Sprawling 187' Lot. With 4 Spacious Bedrooms, Including A Main Floor Family Room With A Fireplace And Den, Convenience Meets Luxury At Every Turn. Enjoy The Proximity To Major Highways And Esteemed Schools Like James W. Hill, St. Lukes, And Oakville Trafalgar. The Home Boasts A Fully Legal Basement Apartment Constructed In Compliance With All By-Laws, Perfect As A Rental Unit Or A Suite For Extended Family. It Offers A Separate Entrance, Laundry, And A Full Kitchen. Revel In The Comfort Of A Living Room And Dining Room, Complemented By New Flooring And Upgraded Electrical. With 2 Gas Fireplaces And 2 Full Kitchens, This Home Exudes Warmth And Versatility. New Roof, Front Entrance, And Back Patio Doors Add To The Allure Of This Exceptional Property. Don't Miss Out On This Rare Opportunity To Own A Slice Of Oakville Luxury!
Fridge,Stove,B/I Dishwasher,Freezer,All Elf's,All Window Coverings 2 Gas Fireplaces, 2 Full Kitchens.
To view this property's sale price history please sign in or register
| List Date | List Price | Last Status | Sold Date | Sold Price | Days on Market |
|---|---|---|---|---|---|
| XXX | XXX | XXX | XXX | XXX | XXX |
W8225624
Detached, 2-Storey
3000-3500
10+4
4+2
4
2
Attached
5
Central Air
Apartment, Sep Entrance
Y
Y
Brick
Forced Air
Y
$7,284.98 (2024)
187.11x49.64 (Feet)
